-
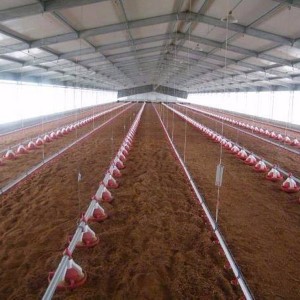
Detailes Of Steel Structure Poultry House
1. Different types and sizes according to customer’s demand: large or small, wide span, single span or multiple spans. The max span is 36m without middle column.
2. Low cost and maintenance advantages.
3. Fast construction and easy installation: time saving and labor saving, all the items are factory-made.
4. Reduced construction waste, long using lifespan: up to 50 years.
5. Nice appearance.
-
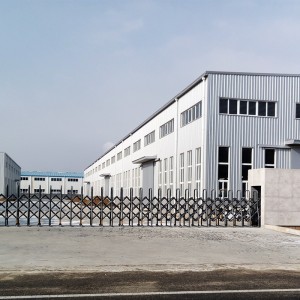
Detailes Of Steel Structure Warehouse
Derust grade: Ball blasting Sa 2.5 on main steel structure, manual derust St2.0 on secondary steel structure.
Type of building: Portal frame is the usual type in the industrial workshop and warehouse shed. Other types also could be designed and manufacturer as per clients’ request.
Others: environmental protection, green building house, energy saving, stable structure, High quake-proof, water proof and fire proof, and energy conserving.
-
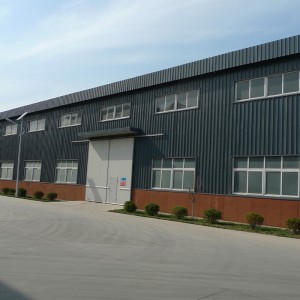
Detailes Of Steel Structure Workshop
We have professional and normalized design team of more than 20 engineers. Through AutoCAD, PKPM, 3D3S, Tekla Structures(X steel)and etc., we can design complex steel structure buildings, such as: warehouse, workshop, poultry house, hangar, shopping mall, 4S car shop, commercial & industrial building. Professional working team have been the basemant for us to devote ourselves to build a world wide Brand”ZBGROUP”.
Delivery:Usually, within 45-60 days after the order confirmed. It depends on the fabrication quantity.
Int’l Trade team: We have six internatioanl trade businessman onlines 24 hours.
Maintenance: Finish paint need be done after the frame installed, and do it again after 6-8 months. So the surface will stay more time.
-
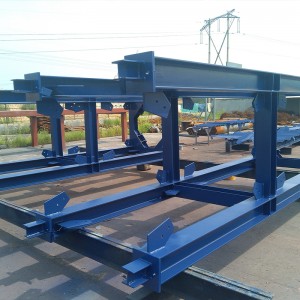
Steel Structure Materials
H beam is a new type of economic construction steel. Compared with ordinary I-beam, H-beam has the advantages of large section modulus, light weight and metal saving, which can reduce the building structure by 30-40%; Because the inner and outer sides of the legs are parallel, and the leg ends are right angles, the welding and riveting work can be saved up to 25%. It is often used in large-scale buildings (such as factory buildings, high-rise buildings, etc.) with large bearing capacity and good cross-section stability, as well as bridges, ships, lifting and transportation machinery, equipment foundations, supports, foundation piles, etc.
-

Description of Power Coated Steel Purlin
Power coated steel purlin are made of galvanized purlins (C-section steel, Z-section steel) as the base material. After pressing, hole making, cutting and forming, epoxy resin powder is preheated at high temperature to be dipped and modified, and then processed by curing and other processes.
The epoxy resin has excellent weather resistance. The epoxy resin layer completely isolates the contact between the metal and the air, avoids the oxidation and corrosion of iron, makes the purlins have super durability and avoids post-maintenance.
Advanced technology and the scientific formula makes the purlin tough and wear-resistant, with strong adhesion and never delamination. The anti-corrosion layer will not crack or peel after bending.
-
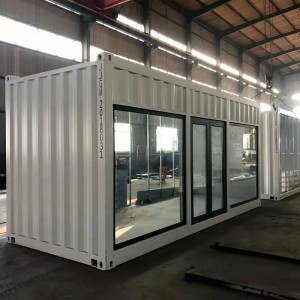
Detailes & Configuration of Container House
Wall panel: 50/75mm EPS/Rock wool/PU sandwich panel with double-sided 0.4mm PPGI
Steel structure: 2.5~3.0mm galvanized steel structure
Windows: Plastic steel/Aluminum alloy double-layer hollow glass window with screens
Entry door: Plastic steel/Aluminum alloy double-layer hollow glass door
Internal door: Sandwich panel door,aluminum alloy frame, lock
Subfloor: 18mm multi-plywood/cement-fibre board
-
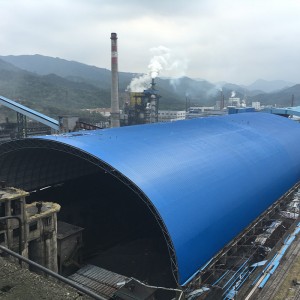
Description Of Power Coated Steel Sheet
PVDF power coated steel sheet is a new high-performance corrosion-resistant and fluorine plastic steel sheet invented by Qingdao Zhongbo Steel Construction Co., Ltd.
It is a lightweight construction steel sheet made by electrolytically adsorbing high-weather-resistant powder resin on a high-quality corrosion-resistant coated metal plate and baking it through a high-temperature process.
This kind of construction steel sheet not only retains the strong and fireproof performance of the metal plate, but also has the excellent properties of wear resistance, weather resistance, high and low temperature resistance.
-
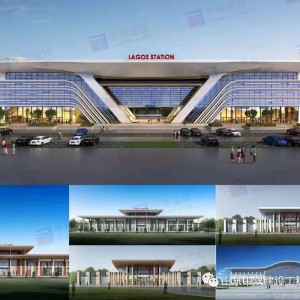
Materials For Commercial & Industrial Building
1. Production job based on steel building drawing designed by our engineer.
2. We also can make the products according to the drawing from customer.
3. Quality control work goes through every step during production.
4. Third Party Quality Check , customer on-site quality inspection and any other reasonable inspection way, such as BV or SGS.
-
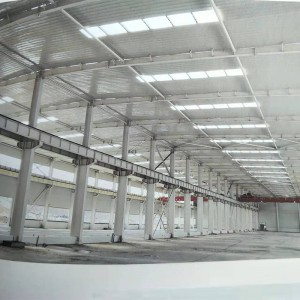
Description of Power Coated Steel Structure
Power coated steel structure are made of chinese standard steel plate (Q355B & Q235B) as the base material.
After pressing, hole making, cutting and forming, epoxy resin powder is preheated at high temperature to be dipped and modified, and then processed by curing and other processes.
The products including: H zection steel structure columns & beams, wind resistant column, brace, tie bar, casing pipe, Purlin and etc.
-
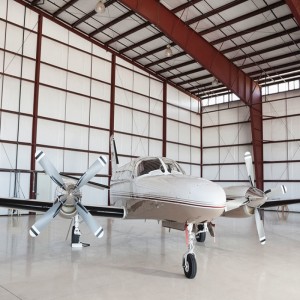
Detailes Of Steel Structure Hangar
Aircraft hangars are offen refered to as “dedicated garages” for aircraft.
They can vary from simple “Masking” structures that protect all or part of the aircraft from elements to complex enviromental control and maintenance facilities in which robots apply radar-absorbing coatings.
However, because the aircraft is designed for flight, it is necessary to minimize its maintenance time in the hangar and maximize the availability of flight.
The armed force have developed the final design for the hangar facility to accommodate and maintainits aircraft.

Hello, come to consult our products !










